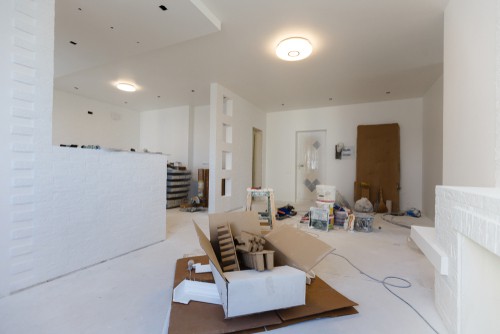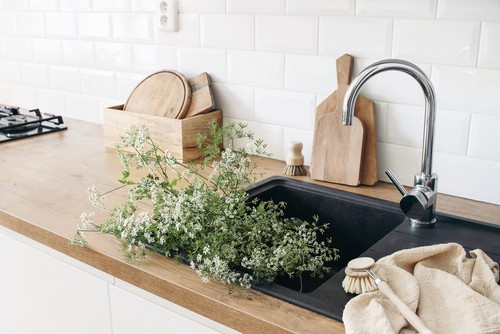
7 Budgeting Tips For Decorating Your Home Office
February 6, 2023
The Benefits Of Minimalism In Home Interior Design
April 10, 2023Benefits Of An Open Floor Plan in Home Design

The benefits of an open floor plan in home design. An open floor plan is a design concept that eliminates physical boundaries between rooms in your home, usually by combining the kitchen, living room, and dining room into one large area.
This trend has gained momentum recently, with many homeowners opting for this layout over traditional segmented arrangements due to its numerous benefits – such as increased social interaction and improved traffic flow to enhanced natural light and an overall sense of spaciousness.
In this article, we’ll look into these advantages in more detail to determine why an open floor plan may be the right fit for your residence.
Benefits Of An Open Floor Plan in Home Design

Enhancing Social Interaction:
One of the critical advantages of an open floor plan is that it encourages social interaction between different household members. With a traditional layout, each room is isolated from the others, making communication or spending quality time together difficult without leaving one area and entering another.
However, an open floor plan allows everyone to be in one space, doing their own thing but still being able to interact with each other easily. For instance, parents can watch their children do homework or play in the living room while cooking dinner. Hosts can prepare snacks in the kitchen while engaging with guests in the dining room or living area.
In short, an open floor plan promotes togetherness and encourages social interaction, leading to happier households that are better connected.
Improved Traffic Flow:
An open floor plan offers another advantage, providing better traffic flow between home parts. Traditional layouts often feature narrow hallways and tight corners, making it challenging to move around or get to other rooms quickly. Open floor plans help alleviate this difficulty.
An open floor plan offers the advantage of no walls or doors to navigate, making it easier for individuals to move around freely. This can be especially advantageous for families with young children or seniors with mobility issues.
Open floor plans offer homeowners the benefit of being able to move around the home quickly, avoiding potential tripping hazards or obstacles. Furthermore, an open floor plan simplifies cleaning and maintaining the house since there are fewer nooks and crannies for dust accumulation.
Enhanced Natural Light:

An open floor plan offers the most significant advantage in natural lighting throughout your home. Traditional layouts often have walls and doors that block light from entering different rooms, creating darker and more enclosed areas.
Conversely, with an open floor plan, natural light flows more freely throughout the living area, creating a bright and airy ambiance that invites people in. Furthermore, by opening up space, it may be possible to position furniture or decor items to maximize natural lighting for an even more appealing and comfortable living environment.
Enhance a Sense of Spaciousness:
Many homeowners who consider an open floor plan worry that it will make their home appear smaller or less private. On the contrary, an open floor plan often creates a greater sense of spaciousness and openness. Traditional floor plans often compartmentalize rooms, making sense of compartmental and crampedness.
Conversely, an open floor plan makes all living areas visible, creating an air of spaciousness that encourages visitors to stay longer. By removing walls and doors, a home can appear larger and more expansive, encouraging more significant social interaction and efficient use of space. Moreover, natural light and improved traffic flow contribute to this effect.
Flexibility in Design:

An open floor plan offers greater freedom when designing your home. Traditional layouts often have specific functions for each room and are furnished accordingly, giving the illusion of more space. An open floor plan offers greater versatility when decorating your interior space.
An open floor plan provides flexibility, allowing the freedom to be configured according to individual needs and tastes. For instance, homeowners can designate part of their living area as a home office or study or set up a play area for children in one corner.
Additionally, an open floor plan makes it simpler to rearrange furniture or decor items since no walls or doors restrict placement. This can allow you to refresh the look and feel of a space without needing major renovations or structural modifications to your home.
Increased Resale Value:
An open floor plan can boost a home’s resale value, making it a wise investment for homeowners. Open floor plans are in high demand among younger buyers who value social interaction and an up-to-date aesthetic.
By adopting such a design, homeowners make their property more appealing to prospective buyers, increasing the odds of a quick sale and higher selling prices.
Furthermore, as traditional layouts have become less desirable over time, those with conventional arrangements may now be seen as outdated or less hot – further increasing the value of homes featuring open designs.
Benefits Of An Open Floor Plan in Home Design – Conclusion

An open floor plan in home design offers numerous advantages, from improved social interaction and traffic flow to natural light and greater spaciousness. Not only that, but its flexibility also increases the resale value of your house.
While some potential drawbacks, such as reduced privacy or noise levels, can occur, these can usually be mitigated through thoughtful design decisions and decor choices. Overall, homeowners looking for an inviting, functional, modern living space should consider an open floor plan as their top design choice.



